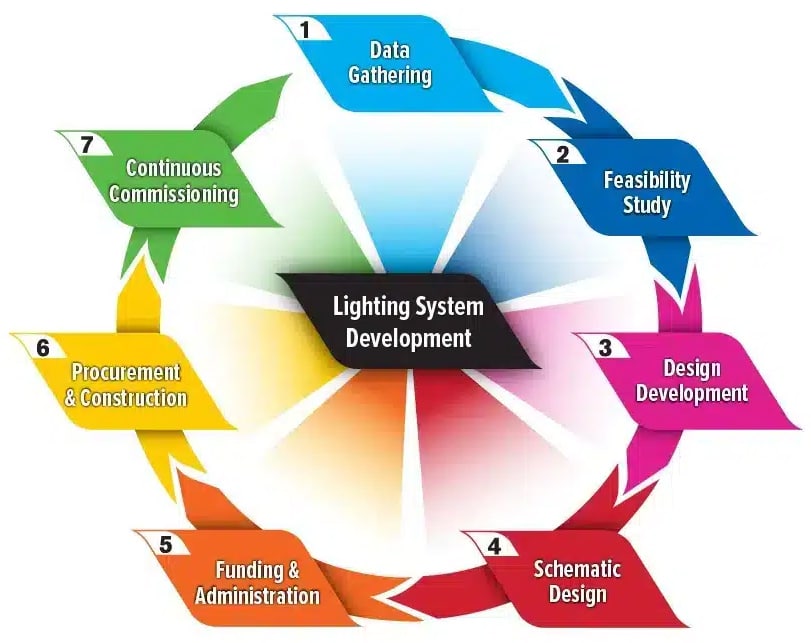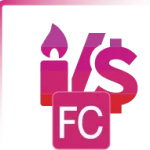The U.S. Power Vision Process

3. Design Development
Design Development dives into the layout of the Lighting Plan, its Controls Design (if any), the anticipated Key Performance Indicators of the lighting fixtures and controls options, computer simulations of light levels system-wide, and Digital Renderings of the finished lighting system.
Key Fixture Performance Indicators
Through a combination of our knowledge of the performance of various fixtures on the market, and creative approach to lighting design, we ‘paint’ the fixtures into a layout, then calculate a variety of Key Performance Indicators, providing the Asset Manager with a clear understanding of how the fixtures compare and contrast to existing fixtures within the facility, in both lumens per watt and cost efficiency terms.

Key Controls Performance Indicators
Controls have the ability to increase energy savings by an additional 20%, and quite often the utility company providing incentives (rebates) for the project brings significantly more money than the cost of the sensors themselves! We walk our clients through controls design development step by step, quantifying the value of scheduling, high-end trim, occupancy sensing, and ambient light sensing.


Anticipated Systemwide Performance
It’s during this phase that we simulate the lighting layout, calculating the amount of light that will be delivered based on the performance metrics of each fixture, and incorporating surrounding objects, obstructions, and varying shapes like vaulted ceilings or rooms with non-linear shapes. Our aim is to provide the Manager with a precise understanding of what to expect before the project goes forward, increasing his/her comfort level before money begins to be spent.

Digital Renderings
We also create photo-realistic renderings of how an area will look once lighting fixtures are installed. When computing the amount of energy used as well as glare metrics, we incorporate a variety of situational design needs such as custom aiming, and include utilities for determining fixture spacing. Our rendering software determines in advance the amount of light that will reach a designated surface or work plane for any type of application, per several global lighting standards.


