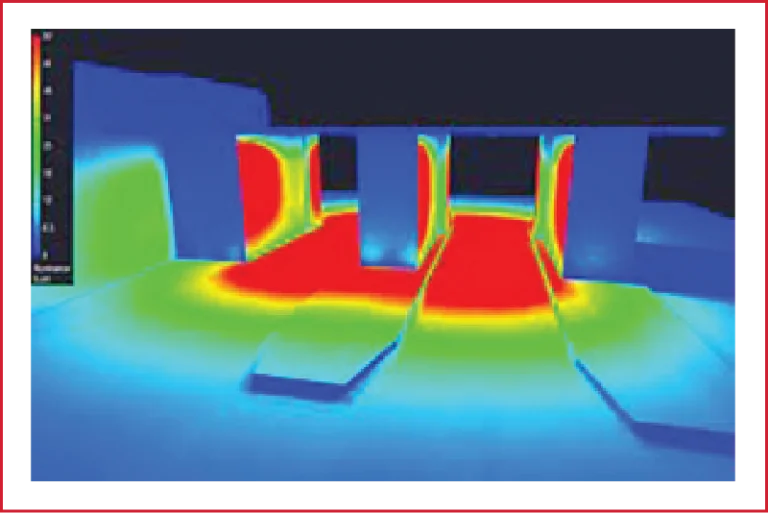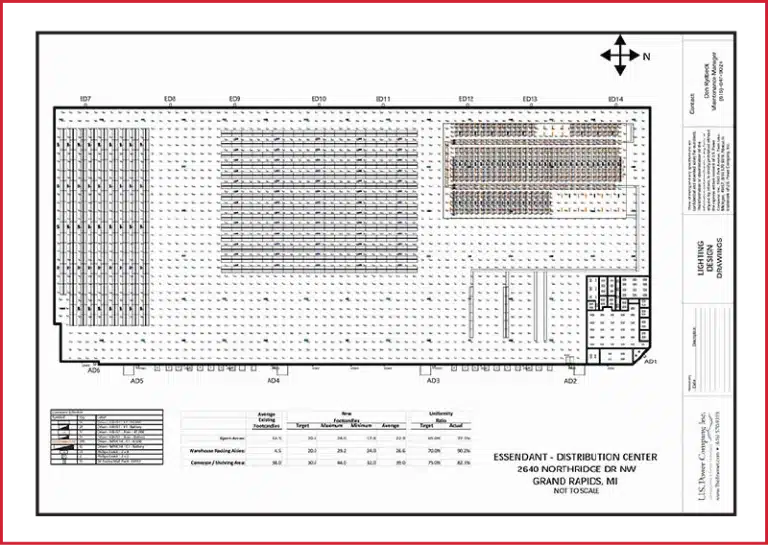Schematic Design
Lighting Plan
Applying the right fixture with the right output in the right place is dependent upon an intensive use of computer simulation, and we spare no expense in ‘dialing in’ our lighting designs and specifications during the Schematic Design Phase. The greater the effort during this step; the fewer changes are necessary on-site during implementation. Renderings are an invaluable aspect of this planning.
 Controls Plan
Controls Plan
Control zoning is an important aspect of lighting control schematic design, as zoning is the mechanism through which lighting controls are assigned to lighting loads. Zones may be organized in accordance with energy codes, desired energy savings, flexibility needs, space characteristics (e.g., furnishing and finishes), tasks, daylight availability, and lighting schedules. All of this is thought-through in detail during this phase, decisions are made in conjunction with the Facilities Manager, and implementation is planned out.
 Construction Drawings
Construction Drawings
Your entire lighting design and construction package is assembled into a 24” x 36” format, inclusive of every device and condition on the ground and in the air.

