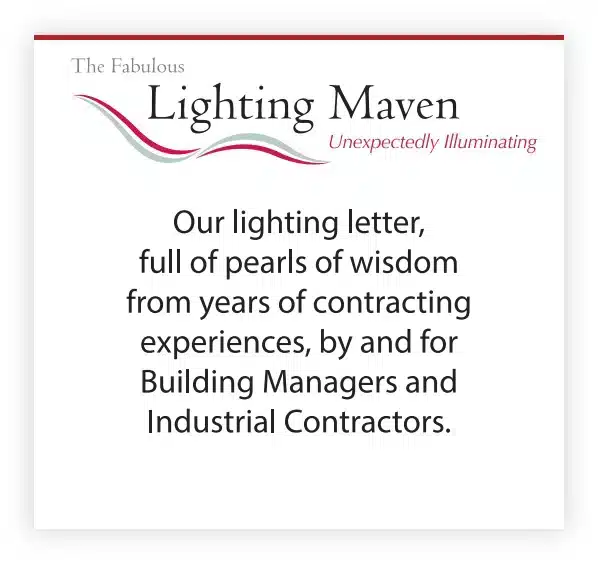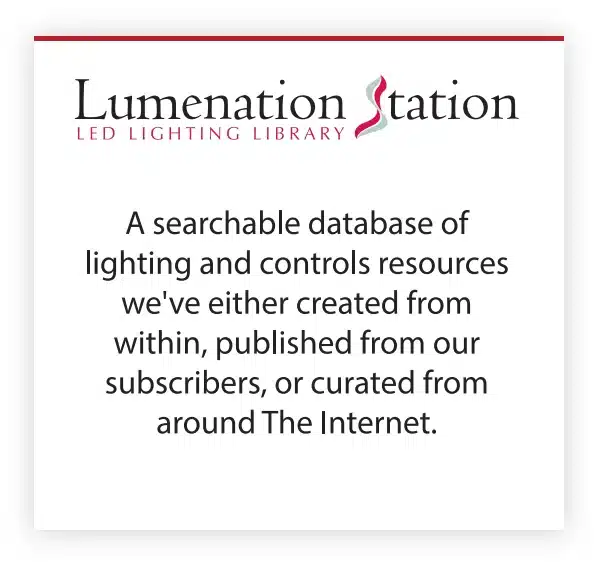Dear Reader:
The primary governing body over emergency and exit lighting is the National Fire Protection Association (NFPA), and their publication entitled NFPA 101, Life Safety Code is the gold standard.
But first, some definitions, as provided by 29 Code of Federal Regulation (CFR) 1910.34(c) OSHA:
- Exit Route – A continuous and unobstructed path of exit travel from any point within a workplace to a place of safety (including refuge areas).”
An exit route includes all vertical and horizontal areas along the route and consists of the following three parts:
- Exit access − That portion of an exit route that leads to an exit. An example of an exit access is a corridor on the fifth floor of an office building that leads to a two- hour fire resistance-rated enclosed stairway (the Exit).
- Exit − That portion of an exit route that is generally separated from other areas to provide a protected way of travel to the exit discharge. An example of an exit is a two-hour fire resistance-rated enclosed stairway that leads from the fifth floor of an office building to the outside of the building.
- Exit Discharge − The part of the exit route that leads directly outside or to a street, walkway, refuge area, public way, or open space with access to the outside. An example of an exit discharge is a door at the bottom of a two-hour fire resistance-rated enclosed stairway that discharges to a place of safety outside the building.
Grainger has written a nice synopsis of NFPA’s code governing the above, and it’s here: Emergency Lighting and Exit Sign Requirements.
Each of the above feature hurdles one much meet in order to be in compliance, but the code relating to pathway illumination is this: “Emergency illumination must be provided for a minimum of 1.5-hours in the event of failure of normal lighting. The emergency lighting must be arranged to provide initial illumination of not less than an average of one footcandle and a minimum at any point of 0.1 footcandle measured along the path of egress at floor level. These levels can decline to a minimum of 0.6 footcandle average and 0.06 footcandle at any one point at the end of emergency lighting time.” This is the one failsafe code the Fire Marshall will be looking for, and the one a Facilities Manager would want to be in compliance with in order to provide for a safe environment. Make sure your lighting designs and battery pack specifications are in accordance.






